Brutalist field trip: North Charleston
A piece of square-peg architecture points us to Cold War history
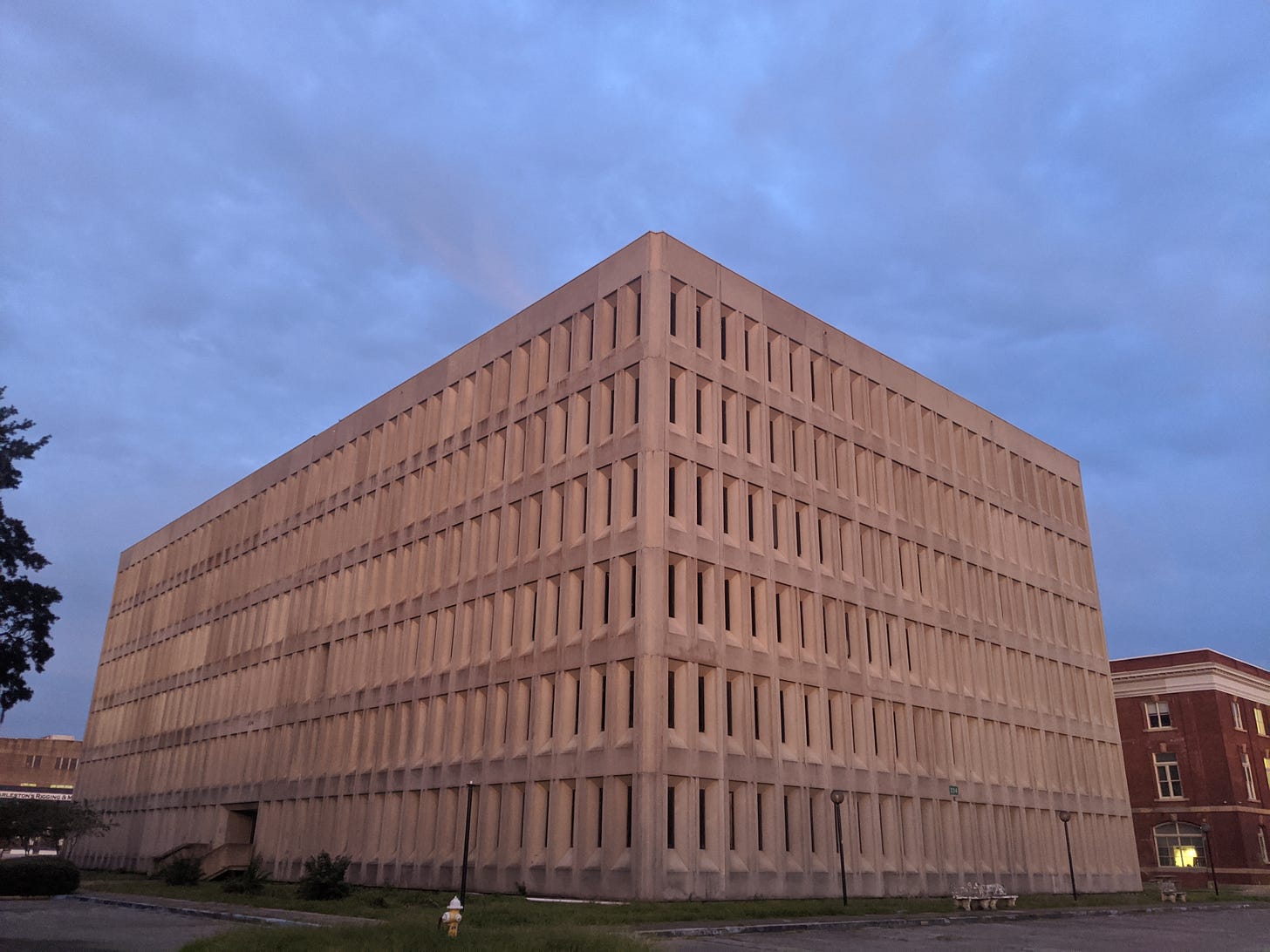
My wife and I used to go on rambling bike rides in the ruins near our home.
There were, and are, signs of life on the old Navy Yard in North Charleston: our beloved neighborhood brewers working long sweaty hours in a one-story brick depot; craftspeople tinkering away at a bespoke lighting manufacturer near the riverfront; and of course the workers streaming in and out at shift change on the shipyard, which still sees a steady traffic of vessels coming into the drydocks for repairs.
But we were young and morbidly curious, so we were drawn to the vacant spots.
In the unmarked buildings, garages, and quarters, windows were gone and roofs were torn off; drapes and papers were left fluttering in a long-abandoned naval hospital; a moldering chapel proclaimed its dedication to the ETERNAL FATHER OF THE SEA in black letters over the foyer doors. Pickers had long since stripped the copper from buildings for scrap. Our neighbors filmed zombie movies in the more desolate stretches of the Navy Yard, and the post-apocalyptic look came ready-made without the need for set dressing.
We knew the rough outline of the U.S. Navy’s history in the greater Charleston area: how the base had grown into a bustling wartime employer during World War II but eventually withdrawn, closing in 1996 and plunging the surrounding city into unemployment and decline.
But with few historic markers to be found, we were left to fill in the blanks ourselves. Some creative writing students from a nearby high school had even created their own fictional history of the base and put up fake historic markers. Their imaginations tended toward the dystopian: the Eternal Father of the Sea chapel, for instance, was a shrine erected by a local Poseidon cult that clashed with authorities before being driven underground.
Over the years we met neighbors who remembered the heyday of the Navy Yard. We learned scraps of history: how the shipbuilders churned out warships to sink the Nazis, how the sailors used to get rowdy in the bars on Reynolds Avenue.
But there was always one building that held an aura of mystery for me. It was a six-story concrete edifice that looked like it was built to withstand a nuclear blast. I didn’t know much about architecture at the time, but I knew enough to recognize it as a boldly modernist design in an area known for its plantation fetish.
Building 234, also known as the Engineering-Management Building, is the purest expression of the brutalist architecture style in the Charleston area. I recently learned its history after it earned a spot in the National Register of Historic Places in September.
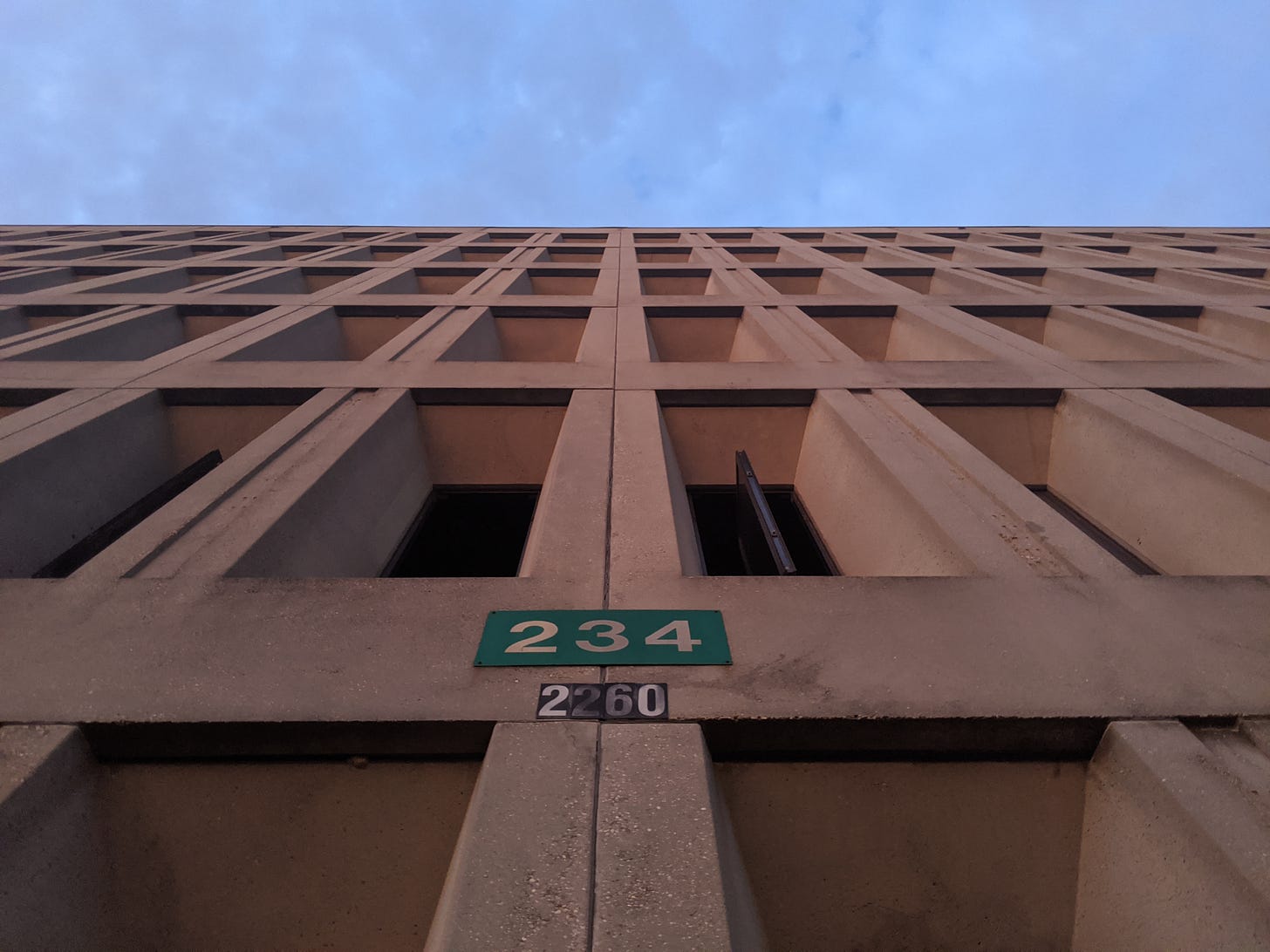
***
Turns out, the Engineering-Management Building is a key to understanding the stretch of history between the end of World War II and the closing of the Navy Base in 1996. It’s an emblem of the Cold War.
The Navy Yard’s earliest buildings, built prior to 1930, were in the Neo-Classical style of their time. During the Great Depression, the National Industrial Recovery Act of 1933 and Emergency Appropriation Act of 1935 led to more construction on the base, largely in the Moderne style (picture streamlines and art deco).
Then came the swift build-up to World War II, when the Navy threw up “temporary and utilitarian structures lacking architectural distinction,” according to a capsule history in the National Register of Historic Places nomination form.
Then came the Cold War. The Navy Yard was busy again, this time servicing nuclear submarines and arming vessels with ballistic missiles. People working desk jobs on the Navy Yard were still going to work in a hodgepodge of ramshackle structures with dim lights and no air conditioning when the federal government decided to bring them together in a building with a mailroom, auditorium, and proper cafeteria.
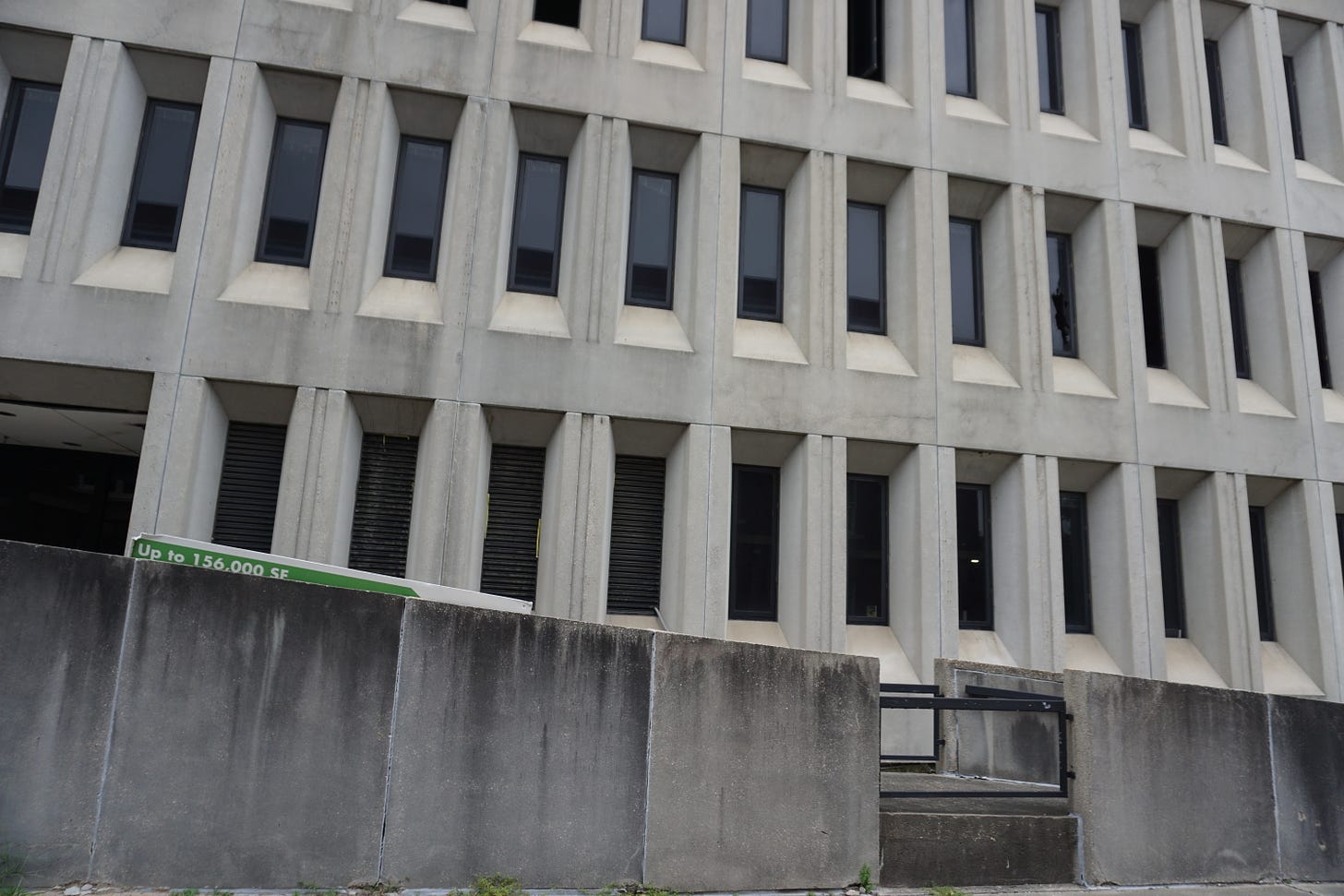
The Government Services Administration brought in the Columbia, S.C.-based architecture firm Lyles, Bissett, Carlisle, & Wolff, who had designed veterans’ housing projects and some iconic modernist buildings on the University of South Carolina campus. They proposed a six-story office with open floor plans on the second through fifth stories, cased in hulking concrete panels with deeply recessed windows. Construction on the new office building lasted from September 1972 through November 1974.
Preservation consultant Janie Campbell, who prepared the NRHP nomination for the Engineering-Management Building, wrote that the design captured an ethos of frugality and practicality, in addition to the monumental aesthetics associated with brutalism:
The two-bay concrete panels that comprise the building were cast on site, minimizing transportation costs, while the small, tinted plate glass windows kept the hot South Carolina sun from penetrating the structure, helping reduce energy costs.
Unlike other modernist designs, this one did not have pilotis or visible piers meant to break up the massing or lighten its appearance. Sitting “hunkered” on the ground, it “asserted the shipyard’s dedication to national security in the mid-Cold War era years.” One local columnist at the time of its construction described its repeating pattern of recessed windows as looking like a “giant IBM card.”
I spoke with Campbell on the phone and she sounded pleasantly surprised that the National Register had accepted her nomination. It was a bit of a long shot due to its relative age (still less than 50 years old). By her estimation, it was a bit of a long-shot design to begin with in 1970s Charleston County.
Unlike South Carolina’s capital city of Columbia, which embraced modernist styles during the mid-century urban renewal movement, Charleston zealously protected its old colonial and antebellum styles, even requiring new construction to adopt anachronistic columns and facades to blend in. Gutsy designs rarely earned approval from the local architecture authorities.

“If it were the city hall, I think people would have said, ‘Oh hell no, absolutely not,’” Campbell said. “But because it’s the Cold War, it’s military, we’re strong and sturdy and confident and resilient, this fits that mold. This building represents all those ideals.”
Campbell pulled no punches when describing the aesthetic of old Charleston in her application:
Classically designed plantation mansions and townhomes evoked whitewashed memories of antebellum wealth, gentility, and grace that celebrated white Charlestonians’ ancestors; erased or distorted the centrality of slavery to the city’s past; and satisfied tourists’ desires to encounter bygone and largely imagined Old Southern romance.
Now, North Charleston is a different city than Charleston, with its own visual style built on industrial power. But at the time this building was constructed, North Charleston had just been incorporated in 1972 and was largely seen as an extension of “greater Charleston.” Some folks to this day list their address as being in Charleston, even though they’re in North Charleston.
In that context, the Engineering-Management Building was a bold creation — “unapologetic,” in Campbell’s words:
The Engineering-Management Building’s style is more authentically Brutalist than others in the Charleston area, and it is the only one that does not try to evoke “Old Charleston” or mix-in elements of other styles. In a place renowned for its adherence to tradition, the Engineering-Management Building stands as a testament to Modernity by exemplifying Brutalism’s quintessential qualities. The design makes no attempt to recall the historic architecture of Charleston or the Yard. There are no piloti or large expanses of glass and no softening finish on the raw concrete exterior. No design element is present to obfuscate the austerity and weighty massiveness of the building. The Brutalist design of the Engineering-Management Building is totally uncompromising, and within the context of Charleston that is truly exceptional.
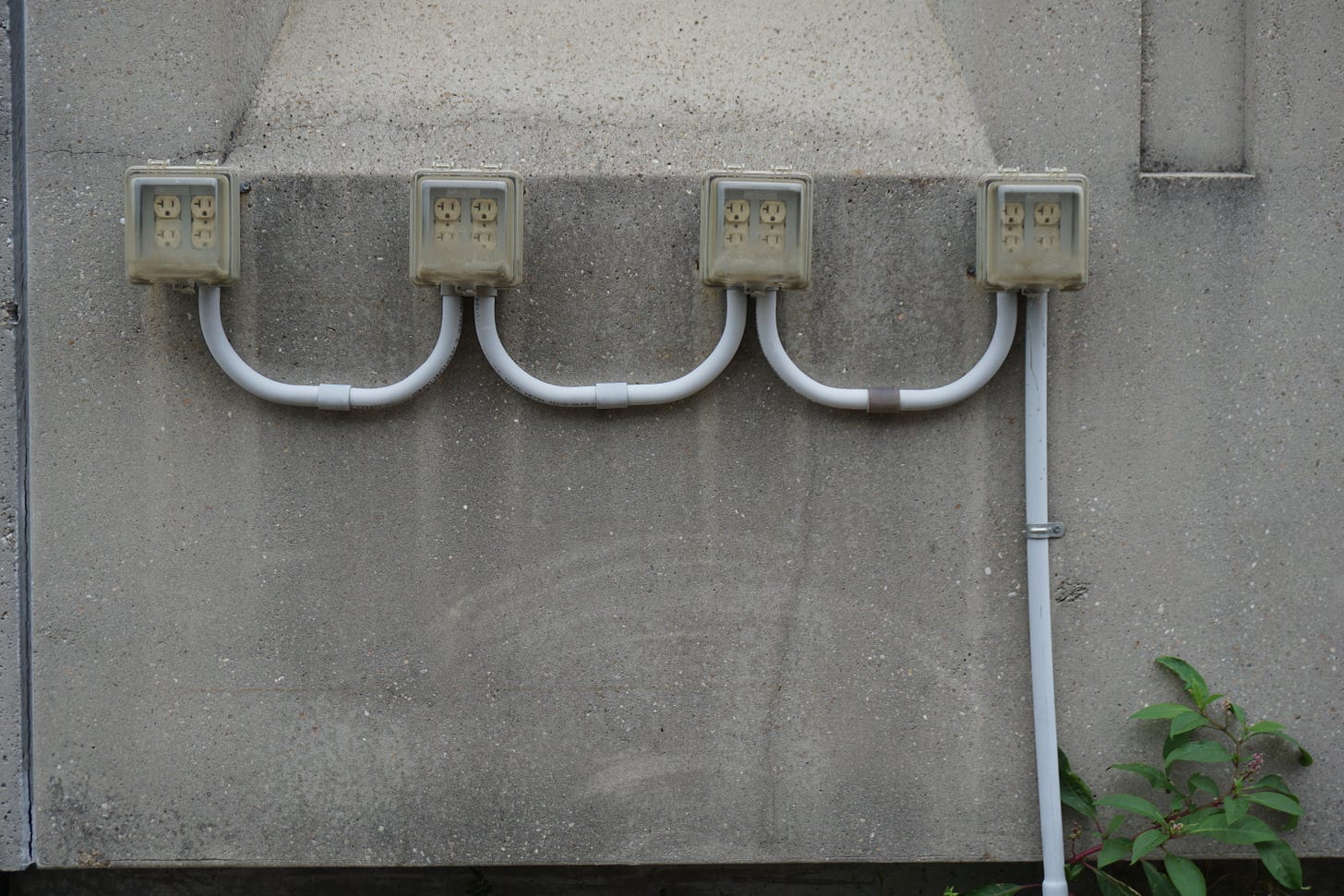
***
A National Register of Historic Places designation doesn’t necessarily protect a building from demolition or unrecognizable renovation. It enables developers to apply for certain grants and tax credits and may help build the case for preservation, but it is not insurance against the wrecking ball.
The building is privately owned now, and crews have been onsite in recent months renovating the inside for a possible office space redevelopment. I hope they pull it off. As a proud North Charlestonian, I’ll take this weird concrete beast over anything the neo-traditionalist kitsch hustlers would approve down in Charleston.
Elsewhere in the U.S., preservationists have attempted to save the reputation of endangered brutalist structures like Boston City Hall by rebranding them as “heroic architecture,” eschewing the negative connotations of the word “brutal” (try as we like, brutalism stans are not going to convert people by reminding them that the term comes from the French béton brut, for “raw concrete”).
I don’t know if a semantic dodge will work. Anyway, ascribing heroic qualities to a building seems hubristic, especially in this case considering the suffering that the U.S. unleashed on the world during the Cold War.
Brutalism is enjoying a moment of Instagram cachet that might help popularize some preservation campaigns for the next few years, but popular opinion might turn too late to save some buildings. Kate Wagner’s recent elegy for North Carolina’s Paul Rudolph masterpiece, the Burroughs Wellcome headquarters in Durham, is a grim reminder of how ineffectual and fickle public tastemaking can be.
Anyway I hope this one survives, if not for historic value then at least for spite’s sake. It’s a singular thing to behold, even when softened by a frame of live oaks and Spanish moss.
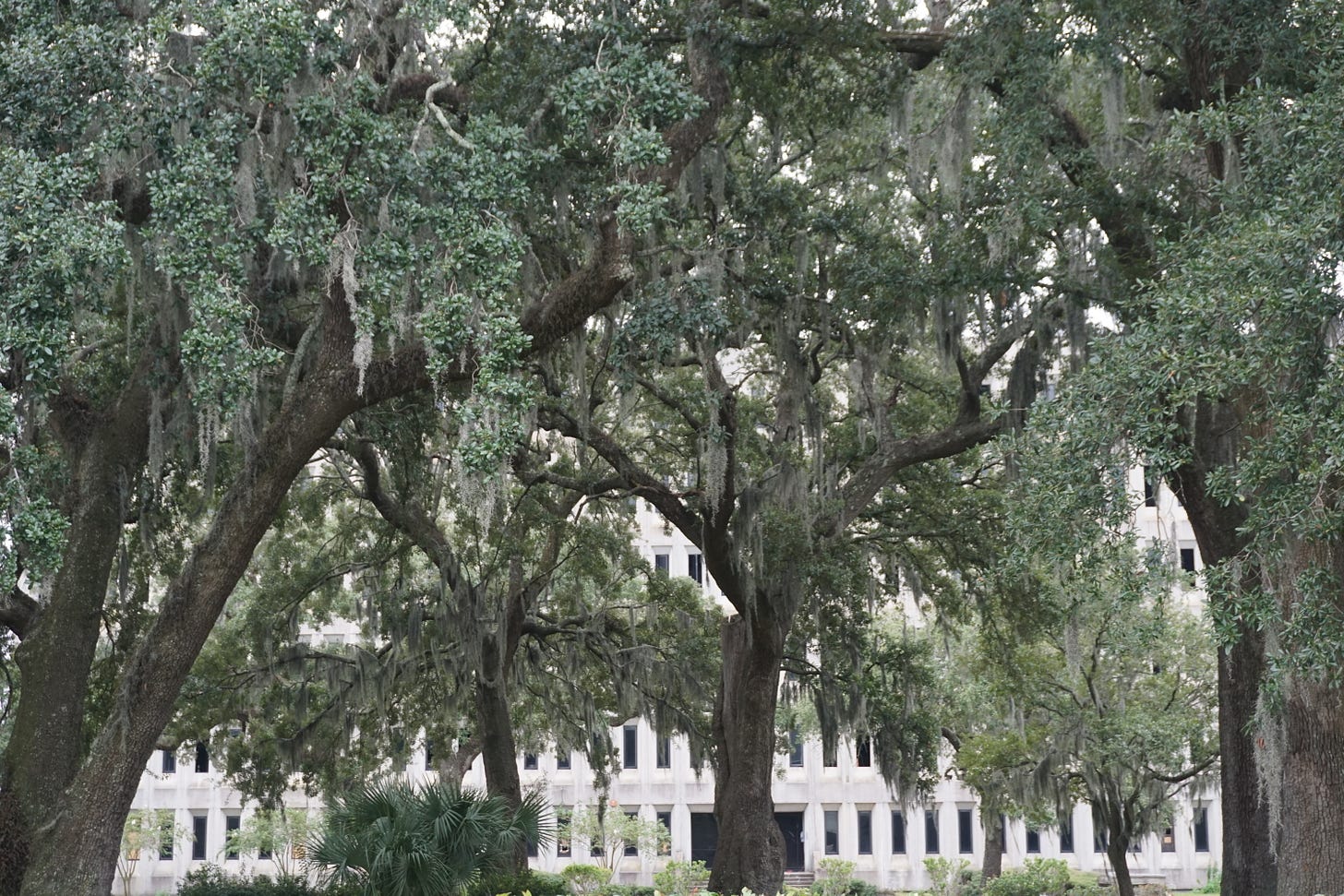
***
Special thanks to @JNFletcha on Twitter for bringing this National Register entry to my attention. If you enjoyed today’s piece, you might appreciate this previous one about Trump’s entry into the brutalism culture war or this other one about Marcel Breuer’s iconic federal complex in Columbia, S.C. (The Breuer building, by the way, is featured on the vinyl stickers I’ve been mailing to paying subscribers. If you haven’t given me your address yet, please do so! I love sending mail.)
Weird question for you, reader: Would you be interested in buying a nice coffee table book showcasing brutalist architecture in the American South? I’ve been kicking the idea around with some people, and I’m still a long way off from hiring a photographer, but I wanted to gauge interest before I get in too deep.
Please let me know what you think by replying to this email (or commenting below, if you’re a paying subscriber). You don’t have to be polite! Tell me it’s too niche if it’s too niche.

Apple Podcasts // Spotify Podcasts // Bookshop // Twitter // Bandcamp



I read this piece interested less in the architectural angle than in the memories it evoked growing up a Navy brat in North Charleston. Any interest in more stories like these? Or has that been done? I also love your blog and miss your reporting.
Price is a consideration, but it's a book that's long overdue. Brutalism has been neglected in the history of the Southern built landscape.
P.S. your blog is wonderful.